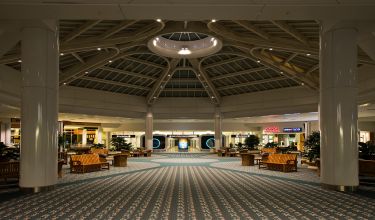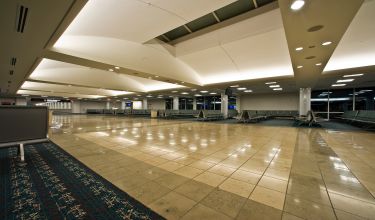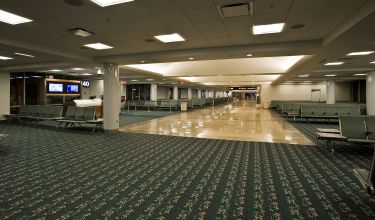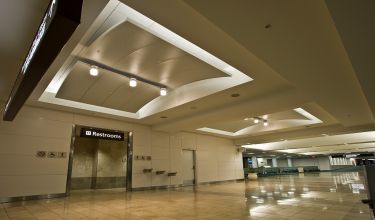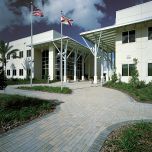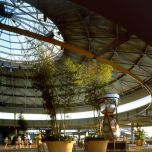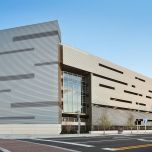“The team successfully accomplished all of the design goals outlined in the program. In all phases of the design work, they were highly responsive and displayed aggressive insight and ability to work through unforeseen design issues and gain issue resolution and integrate team consensus into final design results.”
Orlando International Airport Airsides 1 & 3 Expansion
Orlando International Airport is the nation’s 9th busiest airport, according to the U.S. Department of Transportation. A major challenge of the project involved performing the renovations while allowing OIA to maintain 24/7 airline operations and passenger service for the traveling public.
Soon after the initial hurricane response in 2004 from Hurricane Charlie, C.T. Hsu + Associates and Clancy & Theys joined forces in a design-build effort for the Phase I hurricane, rehabilitation, and restoration project for Airsides 1 & 3. The team provided an airport-wide conditions assessment and emergency protection to the interior unsecured areas. The subsequent rehabilitation included the roofing and glazing of the 2 Airsides. Phase II of the project completed the restoration of Airsides 1 and 3 to a level equivalent to the newer Airsides 2 and 4 facilities. Specific renovations included upgrading the mechanical and electrical infrastructure; modifying the central energy plant with a new chiller; expanding and updating the hubs; creating shell space for a new food court/gift shop; and upgrading the wings with new carpet, tile, wall finishes, and a new roof skylight. The construction spanned two and a half years.

