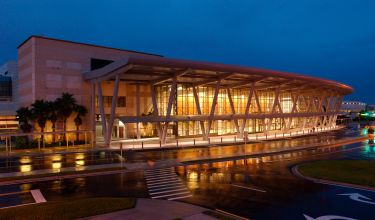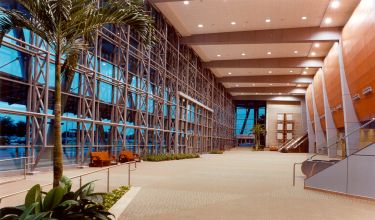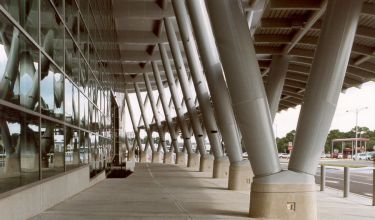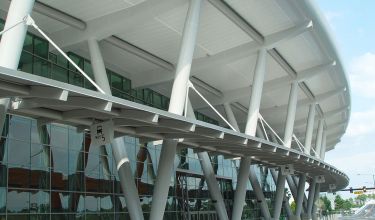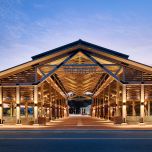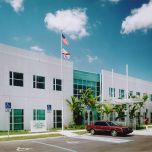“The project elegantly facilitates public movement in and out of a huge exhibition and convention hall, public lobbies and auditorium along with space for future expansion…the project has created a new image for the West Entrance, which is a graceful symbol for the facility that is visible from the Interstate.”
Orange County Convention Center West Entrance
The Orange County Convention Center is the second-largest facility of its kind in the U.S., encompassing more than 2.1 million square feet of exhibition space. The West Entrance is significant as the first impression for 1.5 million conventioneers who utilize the center each year.
The 40-foot-tall glazed lobby and office structure spans 320 feet between massive stair towers and across what was once the facility’s service entrance. Visitors from the parking area and buses are welcomed to the center by a gigantic “front porch” with radiating metal-clad “V” columns that lead to a spacious lobby and enclosed bridges to the exhibit halls.
The project earned our firm an Award for Design Excellence from the American Institute of Architects (AIA) Orlando Chapter and an Award of Merit in the Orange County Design Excellence Awards.

